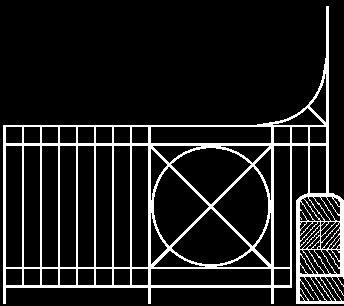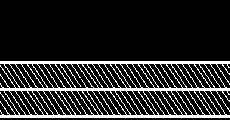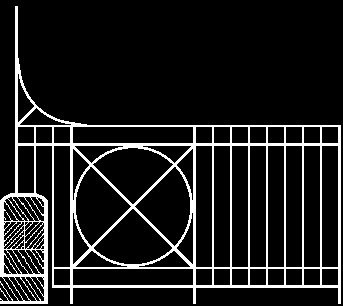|
|
|
||||
|
A sub-site dedicated to the old LOWER SCHOOL building 2nd September 1935 saw the opening of Dinnington's first dedicated secondary schools: Dinnington Senior Boys and Dinnington Senior Girls. They were housed in a single wooden building erected in a cleared hollow of land at the corner of Doe Quarry Lane and Manor Lane. Each school had nine classrooms and a hall, arranged in a "H". This double-H created an enclosed central quadrangle and two open-ended quads, as depicted below (girls west, boys east). The two halves were very separate entities, each with its own staff teaching a profoundly gendered Secondary Modern syllabus.
In 1938, each school was treated to a new 300' x 300' Art room, positioned to close off the open quads. In the same year a shared Gymnasium was built behind the main building. In 1957 the two halves finally merged into a single coeducational secondary school. Then in 1963, this merged with the Secondary element of the Tech up the road to become Dinnington High School. A new matrix of buildings were built in the space between the two establishments, including a new gymnasium. The 1938 gym became the Old Gym, and the original school building became Lower School. The first reference I've found to the term Lower School being used in connection with the Modern building is 1966, but it was probably established in the first year of the High, with the building presumably offering pastoral facilities for pupils in the lower years. Lower School was almost entirely timber-built, with the internal decoration verging on art-deco. A 1995 Media Studies documentary, "Dilapidated Crumbling School", described the building as 'an arson-fired inferno waiting to happen'. A year later, it was an arson-fired inferno. This section of the website is dedicated to the original Lower School building, which for the first 30 years of its life was no less than the entire school.
|
|||||



