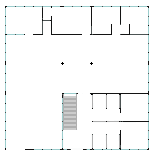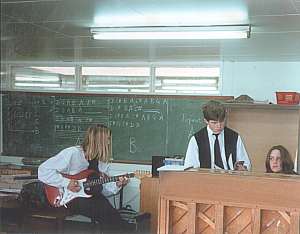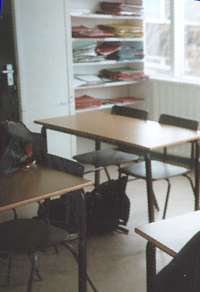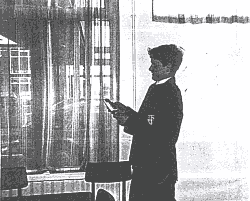| Exterior:
Pre-fab building systems tend to offer a range of renderings, from the concrete facings that abound the contemporary University of York, to some folksy hanging-tile work. DHS went for timber cladding, which fitted in neatly with the original building). The top and bottom of the house-bases are horizontally clad in Oregon pine boarding, with vertical cladding between floors and on blank panels. Each face is divided into two floors (three in the case of Segrave -- though all the bases were to be extended to three storeys in later phases) essentially consisting of five panels each, in a 2 - 1 - 2 arrangement. A typical (and just about to scale) example of two floors worth of single panels is opposite, complete with reasonably accurate cladding detail. Internal floor/ceiling height upstairs is about 8'. Downstairs may be 10'. Total height of most house-bases is just over 20' or thereabouts, with Segrave about 30'. The building is constructed from 16 vertical steel girders, laid out in a square grid, with concrete floors and roof. Roof drainage is usually channelled down fall pipes laid into the girders. The pipework was criticised very soon after completion when it was found that several fall pipes drained onto the footpaths, with no drainage provision. The paving itself was also criticised for being too spaced: 1½" gaps between slabs proved effective toe-traps. Upstairs windows are shorter than downstairs windows. Windowed panels always have three transom lights along the top, usually of equal length (although Hatfield and perhaps others have some non-standard lights). Below these are three windows of unequal length. The window arrangement is traditionally three panes in the width ratio of either 2:1:3 or 3:1:2. Window panelling traditionally remains uniform across an elevation of a house, with the reverse arrangement on the opposite face, so Segrave's north wall had windows in a 3-1-2 arrangement, while the south had 2-1-3. This sort of reflected arrangement allows internal partition-walls to span the entire floor without coming against glazing. In recent reglazing work, this uniform arrangement has been neglected. Segrave's north front, for instance, now has 2-1-3s and 3-1-2s alongside each other. But the south face has been glazed in response, so partition walls are still viable. New glazing work has also introduced a 2-3-1 arrangement on the Old 6th Form Base, which is quite exciting. The following is a table showing
the various
panel-types used on the original exteriors of the house-bases. The
images
are mainly double panels, with the odd single panel thrown in (simply
because
I had these images on the site already and couldn't be bothered to cut
them in half):
As the house-bases have evolved, one or two panels have been toyed with, the most obvious way being to blank out windows with white board. Probably as a result of rotting timber cladding (it's not been painted since the early '90s, I think), red plastic stuff (PVC-coated steel sheeting; the same colour as the doors and the red timber-cladding) has been bolted to the sides of Segrave, the Old 6th Form Base and more recently Athorpe since the turn of the century, and uPVC glazing is slowly finding its way onto the house-bases. As there's very little uniformity to the various new additions, I shan't bother adding any images of them here, but I will endeavour to maintain up-to-date elevations on the individual house pages. |
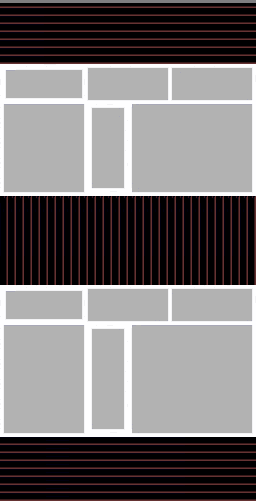
The following pages carry elevations of the "Phase I" building in question:
Flyovers The housebase blocks are linked
by distinctive
glazed "bridges" -- the 'flyovers'. The idea of these elevated walkways
is to provide a fully covered campus so that staff and students
wouldn't
have to brave the elements when moving from one class to another.
However,
from the offset, two of the flyovers were rendered folly by running
straight
into the side of classrooms. And the flyovers as a whole were soon
considered
to be unhealthy thanks to the extremes in temperature caused by their
lack
of any kind of internal heating. Their use would consequently be
confined
to the more resiliant staff and sixth form, with the younger pupils
forced
to wrap up and step out into the rain.
|
||||||||||||||||||||||||||||||
|
A History of Cladding at
Dinnington: The housebases are clad in Oregon
pine.
The original plans were for the cladding to be painted black and the
girders painted grey.  When
built, the cladding was stained rather than painted, making for a more
Scandinavian look:
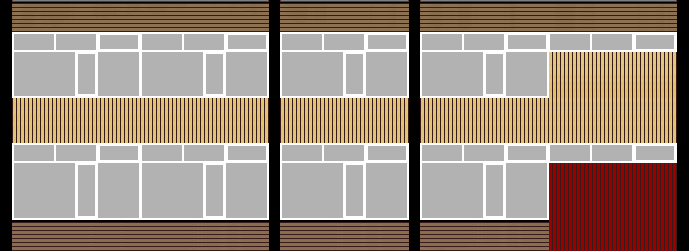 It
would be nice to think that the coloured panels matched house colours,
but I have no evidence to support that. By the 1980s, the coloured
panels were all red, and the rest of the paneling painted black:
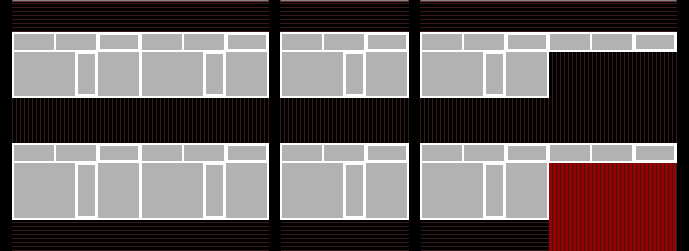 By
the '90s, the wood was getting pretty rotten, and since the turn of the
millennium it has gradually been replaced with red plastic-coated metal
sheeting:
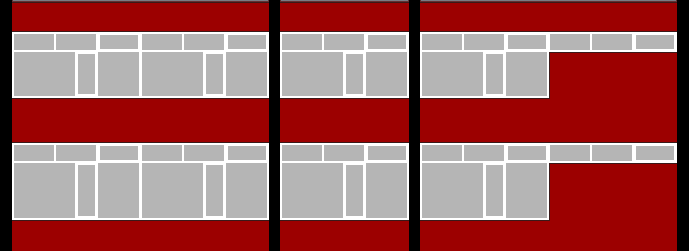 |
|||||||||||||||||||||||||||||||
| Interior:
The concrete flooring is covered with vinyl floor tiles of about 1' or 1½' square. These are generally grey, with house-colours in the house-base communal space. They were seemingly layed in 1971 as a replacement for the original lino tiles. Ceilings and walls are either plasterboard or Asbestolux, with internal transom-light glazing on most wall panels. Electric light was universally provided by strip-lighting, but wall-mounted spots appear to have been introduced in the '00s. It seems likely that all the walls (at least) started off as Asbestolux panelling, but I might be wrong. Asbestolux contains 16-40% amosite (brown asbestos), or a mixture of amosite and chrysotile (white asbestos). Crocidolite (the nastier blue stuff) was used for some boards before 1965, so may possibly be lurking about the place, but it seems doubtful. Either way, it's gas-mask and tent time if you're doing more to a wall than nailing up a picture. Asbestolux was taken off the market around the turn of the '80s, so certainly any subsequent panelling has been plasterboard. The general approach to asbestos is one of laissez faire, so there's probably still some left somewhere. As a rule of thumb: if you get your head pushed through a wall, don't breathe in. In the '90s, Segrave (at least) had a number of small-scale asbestos scares linked to broken wall panels. Usually, the room would be shut off while stuff was cleared up and holes were temporarily tacky-backed. The broken panel would subsequently be replaced. At one bit, the common room in Segrave was effectively being used as a store-room for replacement plasterboard panels. The largest asbestos "scare" during my time at DCS was when the Segrave/Athorpe kitchens were converted into classrooms. This necessitated the temporary closure of the bases, and the erection of a scary air-lock tent over the kitchen door. Builders were resplendent in gas-masks and disposable boiler-suits. Any major building work involving the disturbing of asbestos tiles etc would require this sort of thing, though it's probably worth mentioning that you'd expect more asbestos in a kitchen than in a classroom, really. I don't know if the internal reorganisation of the house-bases around the turn of the century saw any similar safety measures, but it seems pretty likely that all the partition walls in the house-bases are now asbestos free, if they weren't already.
The original ground-floor layouts for the house-bases were identical (albeit reflected or rotated). The plan above is of Segrave, with the entrance at the bottom. The entrance opens onto a stair-well / corridor, with cloak-room areas at the opposite side of the corridor. The coat-hooks are connected to an arrangement of pipes that serve the radiators. These cloak-rooms were no longer in use as such by the '90s, and generally served instead as a communal area for prefects. Beyond the cloak-rooms are the toilets. At dinner-times in house-bases serving school meals, pupils were expected to leave their bags in the area beneath the stairs. There were surprisingly few thefts, perhaps thanks to prefects and the glazed back wall, but the popularity of identical Head bags did lead to several people accidentally picking the wrong one up (very irritating). The house-base communal area (the base itself) is an L-shaped room beyond the stair-well, the L wrapping around the stair-side of the base. Two pillars run up the middle, presumably in line with the exterior girders (the staff-room photos on the Admin Block pages suggest that the pillars are a window-pane more central than that, but that's possibly an optical illusion, as it seems to go against logic). Along the far wall are a series of rooms: At the toilet side of the building are a pair of offices, at the stair-side is a glass-walled study room, and central is a common-room. On the stair-side, on the same wall as the entrance, is the doorway to the kitchens with a vertical metal roller-shutter. The Athorpe and Segrave versions were walled up in the '90s when their kitchens became classrooms. The bases consisted traditionally of an open floor, with perhaps the odd table against the wall, and some stacks of tables (both standard and semi-octagonal) and chairs. In around 2000, plastic all-in-one picnic-tables were installed in some or all of the bases for that cheap truck-stop aesthetic. Upstairs varies from base to base, and has seen more alterations than the lower floor. Layout changes on both floors are outlined on the individual house-base pages. |
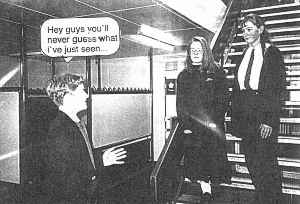 "...an Asbestolux ceiling tile!" Media students R Iliffe, J Colton and K Gellatly model the Hatfield stairs for our delectation. The Hatfield crest can be seen on the wall in the housebase proper (beyond). The plumbed-in cloak-room partitions can be seen to the left.
|
||||||||||||||||||||||||||||||
